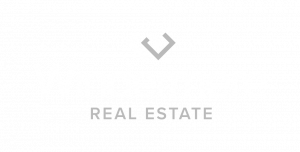Sold
Listing Courtesy of:  Northwest MLS / Windermere Real Estate East, Inc. / Mike Pavone and John L. Scott, Inc. / Windermere Real Estate / East, Inc. / Emily Crahan
Northwest MLS / Windermere Real Estate East, Inc. / Mike Pavone and John L. Scott, Inc. / Windermere Real Estate / East, Inc. / Emily Crahan
 Northwest MLS / Windermere Real Estate East, Inc. / Mike Pavone and John L. Scott, Inc. / Windermere Real Estate / East, Inc. / Emily Crahan
Northwest MLS / Windermere Real Estate East, Inc. / Mike Pavone and John L. Scott, Inc. / Windermere Real Estate / East, Inc. / Emily Crahan 1302 141st Place NE Bellevue, WA 98007
Sold on 06/28/2024
$1,720,000 (USD)
MLS #:
2244264
2244264
Taxes
$10,362(2024)
$10,362(2024)
Lot Size
0.31 acres
0.31 acres
Type
Single-Family Home
Single-Family Home
Year Built
1977
1977
Style
Split Entry
Split Entry
Views
Territorial
Territorial
School District
Bellevue
Bellevue
County
King County
King County
Community
Bellevue
Bellevue
Listed By
Mike Pavone, Windermere Real Estate East, Inc.
Emily Crahan, Windermere Real Estate / East, Inc.
Emily Crahan, Windermere Real Estate / East, Inc.
Bought with
Betty Dong, John L. Scott, Inc.
Betty Dong, John L. Scott, Inc.
Source
Northwest MLS as distributed by MLS Grid
Last checked Dec 22 2025 at 12:57 AM GMT+0000
Northwest MLS as distributed by MLS Grid
Last checked Dec 22 2025 at 12:57 AM GMT+0000
Bathroom Details
- Full Bathrooms: 2
- 3/4 Bathroom: 1
Interior Features
- Dining Room
- Disposal
- Fireplace
- Double Pane/Storm Window
- Laminate Hardwood
- Bath Off Primary
- Sprinkler System
- Wall to Wall Carpet
- Vaulted Ceiling(s)
- Ceramic Tile
- Water Heater
- Walk-In Closet(s)
- Security System
- Dishwasher(s)
- Dryer(s)
- Microwave(s)
- Refrigerator(s)
- Stove(s)/Range(s)
- Washer(s)
Subdivision
- Bellevue
Lot Information
- Curbs
- Dead End Street
- Paved
- Cul-De-Sac
Property Features
- Deck
- Fenced-Fully
- Gas Available
- Patio
- Sprinkler System
- High Speed Internet
- Fireplace: 2
- Fireplace: Wood Burning
- Foundation: Poured Concrete
Heating and Cooling
- Forced Air
Basement Information
- Finished
Flooring
- Vinyl
- Carpet
- Laminate
- Ceramic Tile
Exterior Features
- Wood Products
- Roof: Composition
Utility Information
- Sewer: Sewer Connected
- Fuel: Electric, Natural Gas
School Information
- Elementary School: Stevenson Elem
- Middle School: Highland Mid
- High School: Buyer to Verify
Parking
- Attached Garage
Living Area
- 2,420 sqft
Listing Price History
Date
Event
Price
% Change
$ (+/-)
May 30, 2024
Listed
$1,700,000
-
-
Additional Listing Info
- Buyer Brokerage Compensation: 2.5
Buyer's Brokerage Compensation not binding unless confirmed by separate agreement among applicable parties.
Disclaimer: Based on information submitted to the MLS GRID as of 12/21/25 16:57. All data is obtained from various sources and may not have been verified by Windermere Real Estate Services Company, Inc. or MLS GRID. Supplied Open House Information is subject to change without notice. All information should be independently reviewed and verified for accuracy. Properties may or may not be listed by the office/agent presenting the information.


Description