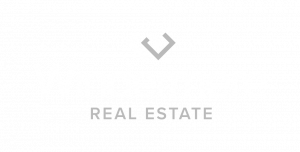


Sold
Listing Courtesy of:  Northwest MLS / Windermere Real Estate East, Inc. / Robyn Ayala and Re/Max Metro Realty, Inc.
Northwest MLS / Windermere Real Estate East, Inc. / Robyn Ayala and Re/Max Metro Realty, Inc.
 Northwest MLS / Windermere Real Estate East, Inc. / Robyn Ayala and Re/Max Metro Realty, Inc.
Northwest MLS / Windermere Real Estate East, Inc. / Robyn Ayala and Re/Max Metro Realty, Inc. 4650 137th Ave NE Bellevue, WA 98005
Sold on 12/03/2021
$2,300,000 (USD)
MLS #:
1863040
1863040
Taxes
$11,924(2021)
$11,924(2021)
Lot Size
1.19 acres
1.19 acres
Type
Single-Family Home
Single-Family Home
Year Built
1965
1965
Style
1 Story W/Bsmnt.
1 Story W/Bsmnt.
School District
Bellevue
Bellevue
County
King County
King County
Community
Bridle Trails
Bridle Trails
Listed By
Robyn Ayala, Windermere Real Estate East, Inc.
Bought with
Kevin Harasimowicz, Re/Max Metro Realty, Inc.
Kevin Harasimowicz, Re/Max Metro Realty, Inc.
Source
Northwest MLS as distributed by MLS Grid
Last checked Dec 16 2025 at 5:34 PM GMT+0000
Northwest MLS as distributed by MLS Grid
Last checked Dec 16 2025 at 5:34 PM GMT+0000
Bathroom Details
- Full Bathrooms: 2
- 3/4 Bathroom: 1
- Half Bathroom: 1
Interior Features
- Bath Off Master
- Dining Room
- Dishwasher
- Microwave
- Refrigerator
- Dryer
- Washer
Kitchen
- Main
Lot Information
- Dead End Street
- Paved Street
- Secluded
Property Features
- Cable Tv
- Deck
- Fenced-Partially
- Gas Available
- Outbuildings
- Patio
- Rv Parking
- Shop
- Fireplace: 3
- Foundation: Poured Concrete
- Foundation: Slab
Heating and Cooling
- Forced Air
Basement Information
- Daylight
- Partially Finished
Homeowners Association Information
- Dues: $177/Monthly
Flooring
- Hardwood
- Vinyl
- Wall to Wall Carpet
- Stone
Exterior Features
- Brick
- Wood
- Roof: Torch Down
Utility Information
- Utilities: Shared Well
- Sewer: Septic
- Energy: Electric, Natural Gas
School Information
- Elementary School: Cherry Crest Elem
- Middle School: Odle Mid
- High School: Sammamish Snr High
Garage
- Garage-Attached
Listing Price History
Date
Event
Price
% Change
$ (+/-)
Nov 11, 2021
Listed
$2,000,000
-
-
Additional Listing Info
- Buyer Brokerage Compensation: 3%
Buyer's Brokerage Compensation not binding unless confirmed by separate agreement among applicable parties.
Disclaimer: Based on information submitted to the MLS GRID as of 12/16/25 09:34. All data is obtained from various sources and may not have been verified by Windermere Real Estate Services Company, Inc. or MLS GRID. Supplied Open House Information is subject to change without notice. All information should be independently reviewed and verified for accuracy. Properties may or may not be listed by the office/agent presenting the information.



Description