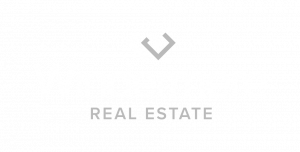Sold
Listing Courtesy of:  Northwest MLS / Windermere Real Estate East, Inc. / Jeff Ingram and Kelly Right Re Of Seattle LLC / Windermere Real Estate / East, Inc. / Denise Ingram
Northwest MLS / Windermere Real Estate East, Inc. / Jeff Ingram and Kelly Right Re Of Seattle LLC / Windermere Real Estate / East, Inc. / Denise Ingram
 Northwest MLS / Windermere Real Estate East, Inc. / Jeff Ingram and Kelly Right Re Of Seattle LLC / Windermere Real Estate / East, Inc. / Denise Ingram
Northwest MLS / Windermere Real Estate East, Inc. / Jeff Ingram and Kelly Right Re Of Seattle LLC / Windermere Real Estate / East, Inc. / Denise Ingram 5721 145th Ave SE Bellevue, WA 98006
Sold on 08/23/2024
$1,885,200 (USD)
MLS #:
2265450
2265450
Taxes
$12,177(2024)
$12,177(2024)
Lot Size
0.33 acres
0.33 acres
Type
Single-Family Home
Single-Family Home
Year Built
1983
1983
Style
Multi Level
Multi Level
Views
Partial, See Remarks, Territorial
Partial, See Remarks, Territorial
School District
Bellevue
Bellevue
County
King County
King County
Community
Somerset
Somerset
Listed By
Jeff Ingram, Windermere Real Estate East, Inc.
Denise Ingram, Windermere Real Estate / East, Inc.
Denise Ingram, Windermere Real Estate / East, Inc.
Bought with
Yuanhui Cai, Kelly Right Re Of Seattle LLC
Yuanhui Cai, Kelly Right Re Of Seattle LLC
Source
Northwest MLS as distributed by MLS Grid
Last checked Dec 16 2025 at 10:57 PM GMT+0000
Northwest MLS as distributed by MLS Grid
Last checked Dec 16 2025 at 10:57 PM GMT+0000
Bathroom Details
- Full Bathrooms: 2
- Half Bathroom: 1
Interior Features
- Dining Room
- Disposal
- Hardwood
- Fireplace
- Double Pane/Storm Window
- Laminate Hardwood
- Bath Off Primary
- Sprinkler System
- Wall to Wall Carpet
- Vaulted Ceiling(s)
- Walk-In Closet(s)
- Security System
- Dishwasher(s)
- Dryer(s)
- Microwave(s)
- Refrigerator(s)
- Stove(s)/Range(s)
- Washer(s)
Subdivision
- Somerset
Lot Information
- Sidewalk
- Paved
Property Features
- Gas Available
- Patio
- Sprinkler System
- Cable Tv
- High Speed Internet
- Fireplace: Electric
- Fireplace: 2
- Fireplace: Wood Burning
- Foundation: Poured Concrete
Heating and Cooling
- Forced Air
Flooring
- Hardwood
- Vinyl
- Carpet
- Laminate
Exterior Features
- Wood
- Roof: Metal
Utility Information
- Sewer: Sewer Connected
- Fuel: Electric, Natural Gas
School Information
- Elementary School: Somerset Elem
- Middle School: Tyee Mid
- High School: Newport Snr High
Parking
- Attached Garage
Living Area
- 2,350 sqft
Listing Price History
Date
Event
Price
% Change
$ (+/-)
Jul 18, 2024
Listed
$1,798,000
-
-
Additional Listing Info
- Buyer Brokerage Compensation: 2.5
Buyer's Brokerage Compensation not binding unless confirmed by separate agreement among applicable parties.
Disclaimer: Based on information submitted to the MLS GRID as of 12/16/25 14:57. All data is obtained from various sources and may not have been verified by Windermere Real Estate Services Company, Inc. or MLS GRID. Supplied Open House Information is subject to change without notice. All information should be independently reviewed and verified for accuracy. Properties may or may not be listed by the office/agent presenting the information.


Description