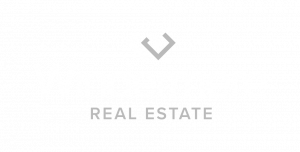


Sold
Listing Courtesy of:  Northwest MLS / Windermere Real Estate East, Inc. / Shelley Elenbaas and Windermere Real Estate Midtown
Northwest MLS / Windermere Real Estate East, Inc. / Shelley Elenbaas and Windermere Real Estate Midtown
 Northwest MLS / Windermere Real Estate East, Inc. / Shelley Elenbaas and Windermere Real Estate Midtown
Northwest MLS / Windermere Real Estate East, Inc. / Shelley Elenbaas and Windermere Real Estate Midtown 19918 89th Place W Edmonds, WA 98026
Sold on 11/14/2023
$1,100,000 (USD)
MLS #:
2157953
2157953
Taxes
$6,101(2023)
$6,101(2023)
Lot Size
0.31 acres
0.31 acres
Type
Single-Family Home
Single-Family Home
Building Name
Maplewood Estates
Maplewood Estates
Year Built
1978
1978
Style
Split Entry
Split Entry
Views
Territorial
Territorial
School District
Edmonds
Edmonds
County
Snohomish County
Snohomish County
Community
Maplewood
Maplewood
Listed By
Shelley Elenbaas, Windermere Real Estate East, Inc.
Bought with
Stuart Vincent, Windermere Real Estate Midtown
Stuart Vincent, Windermere Real Estate Midtown
Source
Northwest MLS as distributed by MLS Grid
Last checked Jan 7 2026 at 9:25 AM GMT+0000
Northwest MLS as distributed by MLS Grid
Last checked Jan 7 2026 at 9:25 AM GMT+0000
Bathroom Details
- Full Bathroom: 1
- 3/4 Bathrooms: 2
Interior Features
- Built-In Vacuum
- Dining Room
- Dishwasher
- Disposal
- Fireplace
- Refrigerator
- Dryer
- Washer
- Laminate
- Double Pane/Storm Window
- Bath Off Primary
- Wall to Wall Carpet
- Vaulted Ceiling(s)
- Ceramic Tile
- Water Heater
Subdivision
- Maplewood
Lot Information
- Dead End Street
- Paved
- Cul-De-Sac
Property Features
- Deck
- Fenced-Partially
- Patio
- Rv Parking
- Cable Tv
- High Speed Internet
- Dog Run
- Hot Tub/Spa
- Fireplace: Gas
- Fireplace: Wood Burning
- Fireplace: 2
- Foundation: Poured Concrete
- Foundation: Slab
Basement Information
- Finished
Flooring
- Vinyl
- Carpet
- Laminate
- Ceramic Tile
Exterior Features
- Wood
- Roof: Composition
Utility Information
- Sewer: Sewer Connected
- Fuel: Electric, Natural Gas
School Information
- Elementary School: Edmonds Elem
- Middle School: Meadowdale Mid
- High School: Meadowdale High
Parking
- Rv Parking
- Attached Garage
Living Area
- 2,632 sqft
Listing Price History
Date
Event
Price
% Change
$ (+/-)
Oct 20, 2023
Listed
$1,050,000
-
-
Disclaimer: Based on information submitted to the MLS GRID as of 1/7/26 01:25. All data is obtained from various sources and may not have been verified by Windermere Real Estate Services Company, Inc. or MLS GRID. Supplied Open House Information is subject to change without notice. All information should be independently reviewed and verified for accuracy. Properties may or may not be listed by the office/agent presenting the information.


Description