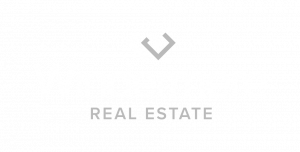


Sold
Listing Courtesy of:  Northwest MLS / Windermere Real Estate East, Inc. / Jan Patton and Best Choice Realty
Northwest MLS / Windermere Real Estate East, Inc. / Jan Patton and Best Choice Realty
 Northwest MLS / Windermere Real Estate East, Inc. / Jan Patton and Best Choice Realty
Northwest MLS / Windermere Real Estate East, Inc. / Jan Patton and Best Choice Realty 17720 80th Avenue NE 103 Kenmore, WA 98028
Sold on 09/18/2023
$920,000 (USD)
MLS #:
2141169
2141169
Taxes
$8,548(2022)
$8,548(2022)
Lot Size
1,688 SQFT
1,688 SQFT
Type
Townhouse
Townhouse
Building Name
Dwell80 Townhomes
Dwell80 Townhomes
Year Built
2020
2020
Style
Townhouse
Townhouse
Views
City, Territorial
City, Territorial
School District
Northshore
Northshore
County
King County
King County
Community
Kenmore
Kenmore
Listed By
Jan Patton, Windermere Real Estate East, Inc.
Bought with
Luqi Chen, Best Choice Realty
Luqi Chen, Best Choice Realty
Source
Northwest MLS as distributed by MLS Grid
Last checked Dec 27 2025 at 3:12 AM GMT+0000
Northwest MLS as distributed by MLS Grid
Last checked Dec 27 2025 at 3:12 AM GMT+0000
Bathroom Details
- Full Bathrooms: 2
- 3/4 Bathroom: 1
- Half Bathroom: 1
Interior Features
- Dining Room
- High Tech Cabling
- Dishwasher
- Microwave
- Disposal
- Fireplace
- Refrigerator
- Dryer
- Washer
- Double Pane/Storm Window
- Bath Off Primary
- Wall to Wall Carpet
- Stove/Range
- Ceramic Tile
- Ceiling Fan(s)
- Water Heater
- Walk-In Closet(s)
- Walk-In Pantry
Subdivision
- Kenmore
Lot Information
- Curbs
- Dead End Street
- Sidewalk
- Paved
Property Features
- Fenced-Fully
- Gas Available
- Patio
- Cable Tv
- High Speed Internet
- Fireplace: Electric
- Fireplace: 1
- Foundation: Poured Concrete
Homeowners Association Information
- Dues: $185/Monthly
Flooring
- Carpet
- Ceramic Tile
- Engineered Hardwood
Exterior Features
- Brick
- Wood
- Cement Planked
- Roof: Composition
Utility Information
- Sewer: Sewer Connected
- Fuel: Natural Gas
School Information
- Elementary School: Kenmore Elem
- Middle School: Kenmore Middle School
- High School: Inglemoor Hs
Parking
- Attached Garage
Living Area
- 2,264 sqft
Listing Price History
Date
Event
Price
% Change
$ (+/-)
Aug 10, 2023
Price Changed
$948,950
-1%
-$10,000
Jul 20, 2023
Listed
$958,950
-
-
Disclaimer: Based on information submitted to the MLS GRID as of 12/26/25 19:12. All data is obtained from various sources and may not have been verified by Windermere Real Estate Services Company, Inc. or MLS GRID. Supplied Open House Information is subject to change without notice. All information should be independently reviewed and verified for accuracy. Properties may or may not be listed by the office/agent presenting the information.


Description