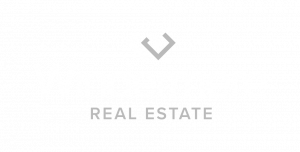


Sold
Listing Courtesy of:  Northwest MLS / Windermere Real Estate East, Inc. / Kristi Vellema and Windermere Real Estate/East
Northwest MLS / Windermere Real Estate East, Inc. / Kristi Vellema and Windermere Real Estate/East
 Northwest MLS / Windermere Real Estate East, Inc. / Kristi Vellema and Windermere Real Estate/East
Northwest MLS / Windermere Real Estate East, Inc. / Kristi Vellema and Windermere Real Estate/East 9823 Forbes Creek Drive Kirkland, WA 98033
Sold on 10/21/2022
$2,315,000 (USD)
MLS #:
1975814
1975814
Taxes
$6,871(2022)
$6,871(2022)
Lot Size
9,670 SQFT
9,670 SQFT
Type
Single-Family Home
Single-Family Home
Building Name
Burke & Farrars Kirkland Division
Burke & Farrars Kirkland Division
Year Built
2022
2022
Style
Split Entry
Split Entry
Views
Territorial
Territorial
School District
Lake Washington
Lake Washington
County
King County
King County
Community
Forbes Creek
Forbes Creek
Listed By
Kristi Vellema, Windermere Real Estate East, Inc.
Bought with
Hao N. Dang, Windermere Real Estate/East
Hao N. Dang, Windermere Real Estate/East
Source
Northwest MLS as distributed by MLS Grid
Last checked Jan 7 2026 at 9:25 AM GMT+0000
Northwest MLS as distributed by MLS Grid
Last checked Jan 7 2026 at 9:25 AM GMT+0000
Bathroom Details
- Full Bathrooms: 2
- 3/4 Bathroom: 1
- Half Bathrooms: 2
Interior Features
- Dining Room
- Dishwasher
- Microwave
- Disposal
- Refrigerator
- Walk-In Pantry
- Ceramic Tile
- Double Pane/Storm Window
- High Efficiency - 90%+
- Bath Off Primary
- Skylight(s)
- Wall to Wall Carpet
- Vaulted Ceiling(s)
- Stove/Range
- Water Heater
- Walk-In Closet(s)
- Wet Bar
- Tankless Water Heater
- Forced Air
Subdivision
- Forbes Creek
Lot Information
- Paved
Property Features
- Deck
- Fenced-Partially
- Gas Available
- Patio
- Rv Parking
- Electric Car Charging
- High Speed Internet
- Fireplace: Gas
- Fireplace: 1
- Foundation: Slab
Heating and Cooling
- Forced Air
- 90%+ High Efficiency
- Tankless Water Heater
Basement Information
- Finished
Flooring
- Ceramic Tile
- Stone
- Carpet
- Engineered Hardwood
Exterior Features
- Cement/Concrete
- Stone
- Wood
- Cement Planked
- Roof: Composition
- Roof: Flat
Utility Information
- Utilities: Electricity Available, Sewer Connected, Natural Gas Connected, Natural Gas Available, High Speed Internet
- Sewer: Sewer Connected
- Fuel: Electric, Natural Gas
- Energy: Green Efficiency: High Efficiency - 90%+
School Information
- Elementary School: Bell Elem
- Middle School: Finn Hill Middle
- High School: Juanita High
Parking
- Off Street
- Rv Parking
- Driveway
- Attached Garage
Living Area
- 3,434 sqft
Listing Price History
Date
Event
Price
% Change
$ (+/-)
Sep 02, 2022
Price Changed
$2,495,000
-4%
-$100,000
Jul 29, 2022
Listed
$2,595,000
-
-
Disclaimer: Based on information submitted to the MLS GRID as of 1/7/26 01:25. All data is obtained from various sources and may not have been verified by Windermere Real Estate Services Company, Inc. or MLS GRID. Supplied Open House Information is subject to change without notice. All information should be independently reviewed and verified for accuracy. Properties may or may not be listed by the office/agent presenting the information.




Description