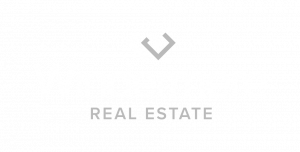


Sold
Listing Courtesy of:  Northwest MLS / Windermere Real Estate East, Inc. / Jen DerGarabedian and Windermere Real Estate Whatcom / Windermere Real Estate / East, Inc. / Lisa Brand
Northwest MLS / Windermere Real Estate East, Inc. / Jen DerGarabedian and Windermere Real Estate Whatcom / Windermere Real Estate / East, Inc. / Lisa Brand
 Northwest MLS / Windermere Real Estate East, Inc. / Jen DerGarabedian and Windermere Real Estate Whatcom / Windermere Real Estate / East, Inc. / Lisa Brand
Northwest MLS / Windermere Real Estate East, Inc. / Jen DerGarabedian and Windermere Real Estate Whatcom / Windermere Real Estate / East, Inc. / Lisa Brand 8455 Double Ditch Road Lynden, WA 98264
Sold on 05/13/2024
$970,000 (USD)
MLS #:
2075264
2075264
Taxes
$6,001(2022)
$6,001(2022)
Lot Size
1.12 acres
1.12 acres
Type
Single-Family Home
Single-Family Home
Year Built
1927
1927
Style
1 1/2 Story
1 1/2 Story
Views
Territorial
Territorial
School District
Lynden
Lynden
County
Whatcom County
Whatcom County
Community
Lynden
Lynden
Listed By
Jen DerGarabedian, Windermere Real Estate East, Inc.
Lisa Brand, Windermere Real Estate / East, Inc.
Lisa Brand, Windermere Real Estate / East, Inc.
Bought with
Noah Braun, Windermere Real Estate Whatcom
Noah Braun, Windermere Real Estate Whatcom
Source
Northwest MLS as distributed by MLS Grid
Last checked Dec 28 2025 at 7:04 AM GMT+0000
Northwest MLS as distributed by MLS Grid
Last checked Dec 28 2025 at 7:04 AM GMT+0000
Bathroom Details
- Full Bathrooms: 3
- 3/4 Bathroom: 1
Interior Features
- High Tech Cabling
- Wired for Generator
- Disposal
- Hardwood
- Fireplace
- French Doors
- Double Oven
- Laminate
- Double Pane/Storm Window
- Fireplace (Primary Bedroom)
- Wall to Wall Carpet
- Vaulted Ceiling(s)
- Water Heater
- Walk-In Closet(s)
- Hot Tub/Spa
- Dishwasher(s)
- Dryer(s)
- Microwave(s)
- Refrigerator(s)
- Stove(s)/Range(s)
- Washer(s)
Subdivision
- Lynden
Lot Information
- Paved
- Open Space
Property Features
- Barn
- Deck
- Gas Available
- Patio
- Rv Parking
- Shop
- Electric Car Charging
- Outbuildings
- Cable Tv
- High Speed Internet
- Hot Tub/Spa
- Fireplace: 3
- Fireplace: Electric
- Fireplace: Gas
- Fireplace: Wood Burning
- Foundation: Poured Concrete
Heating and Cooling
- Ductless Hp-Mini Split
- Hot Water Recirc Pump
- High Efficiency (Unspecified)
- Forced Air
- 90%+ High Efficiency
- Tankless Water Heater
Flooring
- Hardwood
- Slate
- Stone
- Carpet
- Laminate
Exterior Features
- Stone
- Wood
- Cement Planked
- Roof: Composition
Utility Information
- Sewer: Sewer Connected
- Fuel: Electric, Natural Gas
School Information
- Elementary School: Buyer to Verify
- Middle School: Lynden Mid
- High School: Lynden High
Parking
- Rv Parking
- Driveway
- Attached Garage
- Detached Garage
Living Area
- 3,883 sqft
Listing Price History
Date
Event
Price
% Change
$ (+/-)
Oct 03, 2023
Price Changed
$979,000
-2%
-$21,000
Jul 26, 2023
Price Changed
$1,000,000
-16%
-$190,000
Jun 02, 2023
Listed
$1,190,000
-
-
Additional Listing Info
- Buyer Brokerage Compensation: 2.5
Buyer's Brokerage Compensation not binding unless confirmed by separate agreement among applicable parties.
Disclaimer: Based on information submitted to the MLS GRID as of 12/27/25 23:04. All data is obtained from various sources and may not have been verified by Windermere Real Estate Services Company, Inc. or MLS GRID. Supplied Open House Information is subject to change without notice. All information should be independently reviewed and verified for accuracy. Properties may or may not be listed by the office/agent presenting the information.



Description