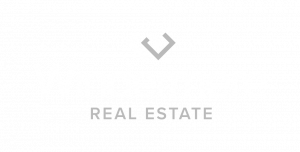


Sold
Listing Courtesy of:  Northwest MLS / Windermere Real Estate East, Inc. / Jody Epstein and Compass
Northwest MLS / Windermere Real Estate East, Inc. / Jody Epstein and Compass
 Northwest MLS / Windermere Real Estate East, Inc. / Jody Epstein and Compass
Northwest MLS / Windermere Real Estate East, Inc. / Jody Epstein and Compass 4511 87th Avenue SE Mercer Island, WA 98040
Sold on 05/26/2022
$3,000,000 (USD)
MLS #:
1917486
1917486
Taxes
$13,367(2022)
$13,367(2022)
Lot Size
10,125 SQFT
10,125 SQFT
Type
Single-Family Home
Single-Family Home
Building Name
Allview Heights Add & Por Vac Alley Adj
Allview Heights Add & Por Vac Alley Adj
Year Built
1960
1960
Style
2 Story
2 Story
School District
Mercer Island
Mercer Island
County
King County
King County
Community
Allview Heights
Allview Heights
Listed By
Jody Epstein, Windermere Real Estate East, Inc.
Bought with
Greg Rosenwald, Compass
Greg Rosenwald, Compass
Source
Northwest MLS as distributed by MLS Grid
Last checked Dec 22 2025 at 12:57 AM GMT+0000
Northwest MLS as distributed by MLS Grid
Last checked Dec 22 2025 at 12:57 AM GMT+0000
Bathroom Details
- Full Bathrooms: 2
- 3/4 Bathroom: 1
- Half Bathroom: 1
Interior Features
- Dining Room
- High Tech Cabling
- Wired for Generator
- Dishwasher
- Microwave
- Disposal
- Hardwood
- French Doors
- Loft
- Refrigerator
- Dryer
- Washer
- Walk-In Pantry
- Ceramic Tile
- Smart Wired
- Double Pane/Storm Window
- High Efficiency - 90%+
- Bath Off Primary
- Wall to Wall Carpet
- Skylight(s)
- Vaulted Ceiling(s)
- Stove/Range
- Water Heater
- Central A/C
- Heat Pump
- Security System
- Tankless Water Heater
Subdivision
- Allview Heights
Lot Information
- Dead End Street
- Paved
Property Features
- Fenced-Fully
- Gas Available
- Hot Tub/Spa
- Patio
- Sprinkler System
- Cable Tv
- High Speed Internet
- Fireplace: 1
- Foundation: Poured Concrete
Heating and Cooling
- 90%+ High Efficiency
- Central A/C
- Heat Pump
- Tankless Water Heater
Flooring
- Ceramic Tile
- Hardwood
- Slate
- Carpet
- Engineered Hardwood
Exterior Features
- Cement Planked
- Roof: Composition
Utility Information
- Utilities: Electricity Available, Sewer Connected, Natural Gas Connected, Cable Connected, Natural Gas Available, High Speed Internet
- Sewer: Sewer Connected
- Fuel: Electric, Natural Gas
- Energy: Green Efficiency: High Efficiency - 90%+
School Information
- Elementary School: Island Park Elem
- Middle School: Islander Mid
- High School: Mercer Isl High
Parking
- Driveway
- Attached Garage
Stories
- 2
Living Area
- 2,900 sqft
Listing Price History
Date
Event
Price
% Change
$ (+/-)
May 11, 2022
Listed
$2,700,000
-
-
Disclaimer: Based on information submitted to the MLS GRID as of 12/21/25 16:57. All data is obtained from various sources and may not have been verified by Windermere Real Estate Services Company, Inc. or MLS GRID. Supplied Open House Information is subject to change without notice. All information should be independently reviewed and verified for accuracy. Properties may or may not be listed by the office/agent presenting the information.



Description