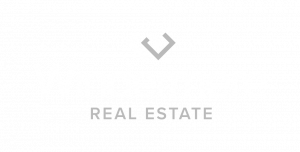


Sold
Listing Courtesy of:  Northwest MLS / Windermere Real Estate East, Inc. / Eastside Team and Kw Greater Seattle / Windermere Real Estate / East, Inc. / Alexis Tix
Northwest MLS / Windermere Real Estate East, Inc. / Eastside Team and Kw Greater Seattle / Windermere Real Estate / East, Inc. / Alexis Tix
 Northwest MLS / Windermere Real Estate East, Inc. / Eastside Team and Kw Greater Seattle / Windermere Real Estate / East, Inc. / Alexis Tix
Northwest MLS / Windermere Real Estate East, Inc. / Eastside Team and Kw Greater Seattle / Windermere Real Estate / East, Inc. / Alexis Tix 26717 348th Avenue SE Ravensdale, WA 98051
Sold on 10/02/2025
$705,000 (USD)
MLS #:
2401530
2401530
Taxes
$6,430(2025)
$6,430(2025)
Lot Size
0.67 acres
0.67 acres
Type
Single-Family Home
Single-Family Home
Year Built
2022
2022
Style
2 Story
2 Story
Views
Mountain(s)
Mountain(s)
School District
Enumclaw
Enumclaw
County
King County
King County
Community
Kangley
Kangley
Listed By
Eastside Team, Windermere Real Estate East, Inc.
Alexis Tix, Windermere Real Estate / East, Inc.
Alexis Tix, Windermere Real Estate / East, Inc.
Bought with
Garrett Nelson, Kw Greater Seattle
Garrett Nelson, Kw Greater Seattle
Source
Northwest MLS as distributed by MLS Grid
Last checked Dec 22 2025 at 12:57 AM GMT+0000
Northwest MLS as distributed by MLS Grid
Last checked Dec 22 2025 at 12:57 AM GMT+0000
Bathroom Details
- Full Bathroom: 1
- 3/4 Bathroom: 1
- Half Bathroom: 1
Interior Features
- Fireplace
- Loft
- Bath Off Primary
- Vaulted Ceiling(s)
- Water Heater
- Sprinkler System
- Skylight(s)
- Walk-In Pantry
- Dining Room
- Dishwasher(s)
- Dryer(s)
- Refrigerator(s)
- Stove(s)/Range(s)
- Microwave(s)
- Washer(s)
Subdivision
- Kangley
Lot Information
- Paved
- Secluded
Property Features
- Barn
- Deck
- Patio
- Propane
- Rv Parking
- Shop
- High Speed Internet
- Dog Run
- Fenced-Partially
- Fireplace: Electric
- Fireplace: 1
- Foundation: Poured Concrete
Heating and Cooling
- Forced Air
- Heat Pump
Flooring
- Carpet
- Vinyl Plank
Exterior Features
- Stone
- Cement Planked
- Roof: Composition
Utility Information
- Sewer: Septic Tank
- Fuel: Electric, Propane
School Information
- Elementary School: Buyer to Verify
- Middle School: Buyer to Verify
- High School: Buyer to Verify
Parking
- Rv Parking
- Driveway
- Attached Garage
- Detached Garage
Stories
- 2
Living Area
- 1,790 sqft
Listing Price History
Date
Event
Price
% Change
$ (+/-)
Aug 18, 2025
Price Changed
$730,000
-1%
-$10,000
Jul 24, 2025
Price Changed
$740,000
-1%
-$10,000
Jul 01, 2025
Listed
$750,000
-
-
Additional Listing Info
- Buyer Brokerage Compensation: 2.5
Buyer's Brokerage Compensation not binding unless confirmed by separate agreement among applicable parties.
Disclaimer: Based on information submitted to the MLS GRID as of 12/21/25 16:57. All data is obtained from various sources and may not have been verified by Windermere Real Estate Services Company, Inc. or MLS GRID. Supplied Open House Information is subject to change without notice. All information should be independently reviewed and verified for accuracy. Properties may or may not be listed by the office/agent presenting the information.



Description