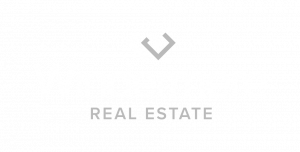


Sold
Listing Courtesy of:  Northwest MLS / Windermere Real Estate East, Inc. / Jan Patton and Windermere Real Estate/Summit
Northwest MLS / Windermere Real Estate East, Inc. / Jan Patton and Windermere Real Estate/Summit
 Northwest MLS / Windermere Real Estate East, Inc. / Jan Patton and Windermere Real Estate/Summit
Northwest MLS / Windermere Real Estate East, Inc. / Jan Patton and Windermere Real Estate/Summit 10909 Avondale Road NE A103 Redmond, WA 98052
Sold on 08/23/2024
$747,500 (USD)
MLS #:
2266607
2266607
Taxes
$5,200(2024)
$5,200(2024)
Type
Condo
Condo
Building Name
Essex Park
Essex Park
Year Built
1992
1992
Style
Townhouse
Townhouse
Views
Territorial
Territorial
School District
Lake Washington
Lake Washington
County
King County
King County
Community
Avondale
Avondale
Listed By
Jan Patton, Windermere Real Estate East, Inc.
Bought with
Narcisa Kaminski, Windermere Real Estate/Summit
Narcisa Kaminski, Windermere Real Estate/Summit
Source
Northwest MLS as distributed by MLS Grid
Last checked Dec 28 2025 at 3:12 PM GMT+0000
Northwest MLS as distributed by MLS Grid
Last checked Dec 28 2025 at 3:12 PM GMT+0000
Bathroom Details
- Full Bathroom: 1
- 3/4 Bathroom: 1
- Half Bathroom: 1
Interior Features
- Disposal
- Fireplace
- Balcony/Deck/Patio
- Washer
- Cooking-Electric
- Dryer-Electric
- Electric Dryer Hookup
- Laminate Hardwood
- Washer Hookup
- Wall to Wall Carpet
- Water Heater
- Ice Maker
- Dishwasher(s)
- Dryer(s)
- Microwave(s)
- Refrigerator(s)
- Stove(s)/Range(s)
- Washer(s)
- 2 Blinds Throughout
Subdivision
- Avondale
Lot Information
- Corner Lot
- Curbs
- Sidewalk
- Paved
- Open Space
Property Features
- Fireplace: Wood Burning
- Fireplace: 1
Heating and Cooling
- Baseboard
- Insert
- Wall Unit(s)
Homeowners Association Information
- Dues: $582/Monthly
Flooring
- Carpet
- Laminate
Exterior Features
- Brick
- Wood Products
- Metal/Vinyl
- Roof: Composition
Utility Information
- Fuel: Electric
- Energy: Green Efficiency: Insulated Windows
School Information
- Elementary School: Clara Barton Elem
- Middle School: Redmond Middle
- High School: Redmond High
Parking
- Individual Garage
Listing Price History
Date
Event
Price
% Change
$ (+/-)
Jul 25, 2024
Listed
$745,000
-
-
Additional Listing Info
- Buyer Brokerage Compensation: 3
Buyer's Brokerage Compensation not binding unless confirmed by separate agreement among applicable parties.
Disclaimer: Based on information submitted to the MLS GRID as of 12/28/25 07:12. All data is obtained from various sources and may not have been verified by Windermere Real Estate Services Company, Inc. or MLS GRID. Supplied Open House Information is subject to change without notice. All information should be independently reviewed and verified for accuracy. Properties may or may not be listed by the office/agent presenting the information.


Description