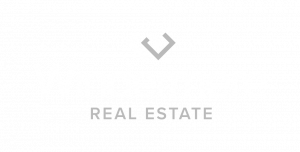


Sold
Listing Courtesy of:  Northwest MLS / Windermere Real Estate East, Inc. / Andrea Rodewald and Windermere Real Estate/East
Northwest MLS / Windermere Real Estate East, Inc. / Andrea Rodewald and Windermere Real Estate/East
 Northwest MLS / Windermere Real Estate East, Inc. / Andrea Rodewald and Windermere Real Estate/East
Northwest MLS / Windermere Real Estate East, Inc. / Andrea Rodewald and Windermere Real Estate/East 13618 174th Avenue NE Redmond, WA 98052
Sold on 10/10/2024
$1,425,000 (USD)
MLS #:
2285048
2285048
Taxes
$10,100(2024)
$10,100(2024)
Lot Size
7,407 SQFT
7,407 SQFT
Type
Single-Family Home
Single-Family Home
Year Built
1983
1983
Style
2 Story
2 Story
School District
Northshore
Northshore
County
King County
King County
Community
English Hill
English Hill
Listed By
Andrea Rodewald, Windermere Real Estate East, Inc.
Bought with
Tony Marrese, Windermere Real Estate/East
Tony Marrese, Windermere Real Estate/East
Source
Northwest MLS as distributed by MLS Grid
Last checked Dec 29 2025 at 4:17 PM GMT+0000
Northwest MLS as distributed by MLS Grid
Last checked Dec 29 2025 at 4:17 PM GMT+0000
Bathroom Details
- Full Bathrooms: 2
Interior Features
- Dining Room
- Disposal
- Fireplace
- Double Oven
- Double Pane/Storm Window
- Bath Off Primary
- Wall to Wall Carpet
- Ceramic Tile
- Dishwasher(s)
- Dryer(s)
- Refrigerator(s)
- Stove(s)/Range(s)
- Washer(s)
Subdivision
- English Hill
Lot Information
- Corner Lot
- Sidewalk
- Paved
Property Features
- Deck
- Fenced-Fully
- Gas Available
- Sprinkler System
- High Speed Internet
- Fireplace: Wood Burning
- Fireplace: 1
- Foundation: Poured Concrete
Heating and Cooling
- Baseboard
- Ductless Hp-Mini Split
- Hot Water Recirc Pump
- Heat Pump
Homeowners Association Information
- Dues: $191/Annually
Flooring
- Carpet
- Ceramic Tile
- Engineered Hardwood
Exterior Features
- Wood
- Roof: Composition
Utility Information
- Sewer: Sewer Connected
- Fuel: Electric
School Information
- Elementary School: Sunrise Elem
- Middle School: Timbercrest Middle School
- High School: Woodinville Hs
Parking
- Attached Garage
Stories
- 2
Living Area
- 1,875 sqft
Listing Price History
Date
Event
Price
% Change
$ (+/-)
Sep 06, 2024
Listed
$1,400,000
-
-
Additional Listing Info
- Buyer Brokerage Compensation: 3
Buyer's Brokerage Compensation not binding unless confirmed by separate agreement among applicable parties.
Disclaimer: Based on information submitted to the MLS GRID as of 12/29/25 08:17. All data is obtained from various sources and may not have been verified by Windermere Real Estate Services Company, Inc. or MLS GRID. Supplied Open House Information is subject to change without notice. All information should be independently reviewed and verified for accuracy. Properties may or may not be listed by the office/agent presenting the information.



Description