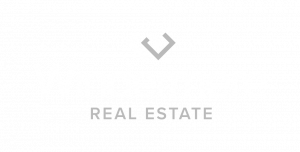


Sold
Listing Courtesy of:  Northwest MLS / Windermere Real Estate East, Inc. / Jodi Stull and Bellevue Hills Realty
Northwest MLS / Windermere Real Estate East, Inc. / Jodi Stull and Bellevue Hills Realty
 Northwest MLS / Windermere Real Estate East, Inc. / Jodi Stull and Bellevue Hills Realty
Northwest MLS / Windermere Real Estate East, Inc. / Jodi Stull and Bellevue Hills Realty 20633 NE 66th Place Redmond, WA 98053
Sold on 09/19/2024
$1,460,000 (USD)
MLS #:
2275738
2275738
Taxes
$11,127(2024)
$11,127(2024)
Lot Size
0.65 acres
0.65 acres
Type
Single-Family Home
Single-Family Home
Building Name
Kelsey Estates Div 2
Kelsey Estates Div 2
Year Built
1983
1983
Style
2 Story
2 Story
Views
Territorial
Territorial
School District
Lake Washington
Lake Washington
County
King County
King County
Community
Union Hill
Union Hill
Listed By
Jodi Stull, Windermere Real Estate East, Inc.
Bought with
Zoya Volynsky, Bellevue Hills Realty
Zoya Volynsky, Bellevue Hills Realty
Source
Northwest MLS as distributed by MLS Grid
Last checked Jan 4 2026 at 12:38 AM GMT+0000
Northwest MLS as distributed by MLS Grid
Last checked Jan 4 2026 at 12:38 AM GMT+0000
Bathroom Details
- Full Bathrooms: 2
- Half Bathroom: 1
Interior Features
- Dining Room
- Wired for Generator
- Disposal
- Hardwood
- Fireplace
- Loft
- Double Pane/Storm Window
- Bath Off Primary
- Skylight(s)
- Sprinkler System
- Wall to Wall Carpet
- Vaulted Ceiling(s)
- Water Heater
- Security System
- Wet Bar
- Dishwasher(s)
- Dryer(s)
- Microwave(s)
- Refrigerator(s)
- Stove(s)/Range(s)
- Washer(s)
Subdivision
- Union Hill
Lot Information
- Paved
- Cul-De-Sac
Property Features
- Deck
- Fenced-Partially
- Gas Available
- Patio
- Rv Parking
- Shop
- Sprinkler System
- Irrigation
- Outbuildings
- Cable Tv
- High Speed Internet
- Fireplace: Gas
- Fireplace: 1
Heating and Cooling
- Forced Air
Flooring
- Hardwood
- Vinyl
- Carpet
Exterior Features
- Brick
- Wood
- Wood Products
- Roof: Composition
Utility Information
- Sewer: Septic Tank
- Fuel: Electric, Natural Gas
School Information
- Elementary School: Dickinson Elem
- Middle School: Evergreen Middle
- High School: Eastlake High
Parking
- Rv Parking
- Driveway
- Off Street
- Attached Garage
- Detached Garage
Stories
- 2
Living Area
- 2,420 sqft
Listing Price History
Date
Event
Price
% Change
$ (+/-)
Aug 21, 2024
Price Changed
$1,575,000
-5%
-$75,000
Aug 09, 2024
Listed
$1,650,000
-
-
Additional Listing Info
- Buyer Brokerage Compensation: 2.5
Buyer's Brokerage Compensation not binding unless confirmed by separate agreement among applicable parties.
Disclaimer: Based on information submitted to the MLS GRID as of 1/3/26 16:38. All data is obtained from various sources and may not have been verified by Windermere Real Estate Services Company, Inc. or MLS GRID. Supplied Open House Information is subject to change without notice. All information should be independently reviewed and verified for accuracy. Properties may or may not be listed by the office/agent presenting the information.



Description