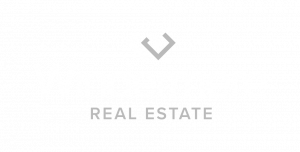


Listing Courtesy of:  Northwest MLS / Compass and Windermere Real Estate/East
Northwest MLS / Compass and Windermere Real Estate/East
 Northwest MLS / Compass and Windermere Real Estate/East
Northwest MLS / Compass and Windermere Real Estate/East 22018 NE 56th Street Redmond, WA 98053
Sold (5 Days)
$1,450,000
MLS #:
2028197
2028197
Taxes
$11,000(2022)
$11,000(2022)
Lot Size
5.01 acres
5.01 acres
Type
Single-Family Home
Single-Family Home
Year Built
1993
1993
Style
2 Stories W/Bsmnt
2 Stories W/Bsmnt
Views
Territorial
Territorial
School District
Lake Washington
Lake Washington
County
King County
King County
Community
Union Hill
Union Hill
Listed By
Dan Faulkner, Compass
Bought with
Max Rombakh, Windermere Real Estate/East
Max Rombakh, Windermere Real Estate/East
Source
Northwest MLS as distributed by MLS Grid
Last checked May 13 2025 at 1:55 AM GMT+0000
Northwest MLS as distributed by MLS Grid
Last checked May 13 2025 at 1:55 AM GMT+0000
Bathroom Details
- Full Bathrooms: 2
- 3/4 Bathrooms: 2
Interior Features
- Forced Air
- High Efficiency - 90%+
- Tankless Water Heater
- Ceramic Tile
- Hardwood
- Wall to Wall Carpet
- Bath Off Primary
- Dining Room
- French Doors
- Jetted Tub
- Skylight(s)
- Vaulted Ceiling(s)
- Walk-In Pantry
- Water Heater
- Dishwasher
- Dryer
- Disposal
- Microwave
- Refrigerator
- Stove/Range
- Washer
Subdivision
- Union Hill
Lot Information
- Dead End Street
- Paved
- Secluded
Property Features
- Cable Tv
- Deck
- Fenced-Partially
- Gated Entry
- High Speed Internet
- Patio
- Rv Parking
- Fireplace: 2
- Fireplace: Wood Burning
- Foundation: Poured Concrete
Basement Information
- Finished
Flooring
- Ceramic Tile
- Hardwood
- Vinyl
- Carpet
Exterior Features
- Brick
- Wood
- Roof: Composition
Utility Information
- Sewer: Septic Tank
- Fuel: Electric, Natural Gas
- Energy: Green Efficiency: High Efficiency - 90%+
School Information
- Elementary School: Alcott Elem
- Middle School: Evergreen Middle
- High School: Eastlake High
Parking
- Rv Parking
- Driveway
- Attached Garage
Stories
- 2
Living Area
- 3,035 sqft
Disclaimer: Based on information submitted to the MLS GRID as of 5/12/25 18:55. All data is obtained from various sources and may not have been verified by broker or MLS GRID. Supplied Open House Information is subject to change without notice. All information should be independently reviewed and verified for accuracy. Properties may or may not be listed by the office/agent presenting the information.



Description