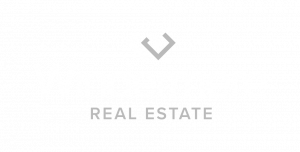


Sold
Listing Courtesy of:  Northwest MLS / Key Realty and Windermere Real Estate/East
Northwest MLS / Key Realty and Windermere Real Estate/East
 Northwest MLS / Key Realty and Windermere Real Estate/East
Northwest MLS / Key Realty and Windermere Real Estate/East 23712 NE 72nd Street Redmond, WA 98053
Sold on 03/03/2023
$1,175,000 (USD)
MLS #:
1943861
1943861
Taxes
$8,943(2021)
$8,943(2021)
Lot Size
0.69 acres
0.69 acres
Type
Single-Family Home
Single-Family Home
Year Built
1980
1980
Style
Split Entry
Split Entry
School District
Lake Washington
Lake Washington
County
King County
King County
Community
Union Hill
Union Hill
Listed By
Kate Johnston, Key Realty
Bought with
Shelley Elenbaas, Windermere Real Estate/East
Shelley Elenbaas, Windermere Real Estate/East
Source
Northwest MLS as distributed by MLS Grid
Last checked Dec 26 2025 at 9:07 PM GMT+0000
Northwest MLS as distributed by MLS Grid
Last checked Dec 26 2025 at 9:07 PM GMT+0000
Bathroom Details
- Full Bathrooms: 3
Interior Features
- Dining Room
- Dishwasher
- Microwave
- Disposal
- Double Oven
- Refrigerator
- Dryer
- Washer
- Laminate
- Double Pane/Storm Window
- Bath Off Primary
- Wall to Wall Carpet
- Vaulted Ceiling(s)
- Stove/Range
- Ceramic Tile
- Ceiling Fan(s)
- Water Heater
- Walk-In Closet(s)
- Second Kitchen
- Forced Air
Subdivision
- Union Hill
Lot Information
- Corner Lot
- Dead End Street
- Paved
Property Features
- Deck
- Gas Available
- Rv Parking
- Outbuildings
- Cable Tv
- High Speed Internet
- Fireplace: Electric
- Fireplace: 2
- Fireplace: Wood Burning
- Foundation: Poured Concrete
Flooring
- Carpet
- Laminate
- Ceramic Tile
Exterior Features
- Wood
- Roof: Composition
Utility Information
- Sewer: Septic Tank
- Fuel: Electric, Wood, Natural Gas
School Information
- Elementary School: Ella Baker Elem
- Middle School: Timberline Middle
- High School: Eastlake High
Parking
- Rv Parking
- Attached Garage
Living Area
- 2,560 sqft
Listing Price History
Date
Event
Price
% Change
$ (+/-)
Sep 28, 2022
Price Changed
$1,175,000
-2%
-$22,000
Jul 22, 2022
Price Changed
$1,197,000
-8%
-$100,000
Jun 03, 2022
Listed
$1,297,000
-
-
Disclaimer: Based on information submitted to the MLS GRID as of 12/26/25 13:07. All data is obtained from various sources and may not have been verified by Windermere Real Estate Services Company, Inc. or MLS GRID. Supplied Open House Information is subject to change without notice. All information should be independently reviewed and verified for accuracy. Properties may or may not be listed by the office/agent presenting the information.



Description