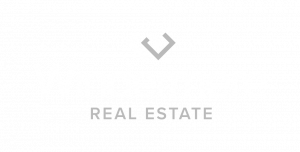


Listing Courtesy of:  Northwest MLS / Re/Max Northwest Realtors and Keller Williams Rlty Bellevue
Northwest MLS / Re/Max Northwest Realtors and Keller Williams Rlty Bellevue
 Northwest MLS / Re/Max Northwest Realtors and Keller Williams Rlty Bellevue
Northwest MLS / Re/Max Northwest Realtors and Keller Williams Rlty Bellevue 25924 NE 25th Street Redmond, WA 98053
Sold (66 Days)
$1,340,000
MLS #:
2017142
2017142
Taxes
$11,338(2022)
$11,338(2022)
Lot Size
0.69 acres
0.69 acres
Type
Single-Family Home
Single-Family Home
Building Name
Amesbury
Amesbury
Year Built
1993
1993
Style
2 Story
2 Story
School District
Snoqualmie Valley
Snoqualmie Valley
County
King County
King County
Community
Ames Lake
Ames Lake
Listed By
Gordy Marks, Re/Max Northwest Realtors
Bought with
Justin W. Richards, Keller Williams Rlty Bellevue
Justin W. Richards, Keller Williams Rlty Bellevue
Source
Northwest MLS as distributed by MLS Grid
Last checked May 13 2025 at 7:39 AM GMT+0000
Northwest MLS as distributed by MLS Grid
Last checked May 13 2025 at 7:39 AM GMT+0000
Bathroom Details
- Full Bathrooms: 2
- Half Bathrooms: 2
Interior Features
- Forced Air
- Hardwood
- Wall to Wall Carpet
- Bath Off Primary
- Ceiling Fan(s)
- Double Pane/Storm Window
- Dining Room
- French Doors
- Vaulted Ceiling(s)
- Walk-In Closet(s)
- Wet Bar
- Wired for Generator
- Water Heater
- Dishwasher
- Dryer
- Disposal
- Microwave
- Refrigerator
- Stove/Range
- Washer
Subdivision
- Ames Lake
Lot Information
- Paved
Property Features
- Deck
- Fenced-Partially
- Gas Available
- High Speed Internet
- Sprinkler System
- Fireplace: 1
- Fireplace: Gas
- Foundation: Poured Concrete
Homeowners Association Information
- Dues: $350/Annually
Flooring
- Hardwood
- Vinyl Plank
- Carpet
Exterior Features
- Brick
- Wood
- Roof: Composition
Utility Information
- Sewer: Septic Tank
- Fuel: Electric, Natural Gas
School Information
- Elementary School: Fall City Elem
- Middle School: Chief Kanim Mid
- High School: Mount Si High
Parking
- Attached Garage
Stories
- 2
Living Area
- 3,260 sqft
Disclaimer: Based on information submitted to the MLS GRID as of 5/13/25 00:39. All data is obtained from various sources and may not have been verified by broker or MLS GRID. Supplied Open House Information is subject to change without notice. All information should be independently reviewed and verified for accuracy. Properties may or may not be listed by the office/agent presenting the information.


Description