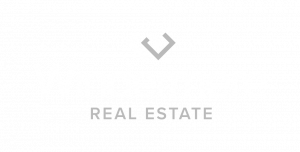


Sold
Listing Courtesy of:  Northwest MLS / Design Realty Prsi Inc and Re/Max Northwest / Designed Realty / Adair Zholdubaev
Northwest MLS / Design Realty Prsi Inc and Re/Max Northwest / Designed Realty / Adair Zholdubaev
 Northwest MLS / Design Realty Prsi Inc and Re/Max Northwest / Designed Realty / Adair Zholdubaev
Northwest MLS / Design Realty Prsi Inc and Re/Max Northwest / Designed Realty / Adair Zholdubaev 3206 290th Way NE Redmond, WA 98053
Sold on 09/21/2023
$1,324,995 (USD)
MLS #:
2032957
2032957
Taxes
$3,014(2022)
$3,014(2022)
Lot Size
1.78 acres
1.78 acres
Type
Single-Family Home
Single-Family Home
Year Built
2023
2023
Style
2 Story
2 Story
Views
Territorial
Territorial
School District
Snoqualmie Valley
Snoqualmie Valley
County
King County
King County
Community
Ames Lake
Ames Lake
Listed By
Alan Zholdubaev, Design Realty Prsi Inc
Adair Zholdubaev, Designed Realty
Adair Zholdubaev, Designed Realty
Bought with
Jen Brooks, Re/Max Northwest
Jen Brooks, Re/Max Northwest
Source
Northwest MLS as distributed by MLS Grid
Last checked Dec 20 2025 at 7:36 PM GMT+0000
Northwest MLS as distributed by MLS Grid
Last checked Dec 20 2025 at 7:36 PM GMT+0000
Bathroom Details
- Full Bathrooms: 2
- Half Bathroom: 1
Interior Features
- Dining Room
- High Tech Cabling
- Smart Wired
- Double Pane/Storm Window
- High Efficiency - 90%+
- Bath Off Primary
- Wall to Wall Carpet
- Walk-In Closet(s)
- Central A/C
- Heat Pump
- Forced Air
- Walk-In Pantry
- Dishwasher_
- Microwave_
- Stoverange_
Subdivision
- Ames Lake
Lot Information
- Sidewalk
- Paved
- Secluded
Property Features
- Deck
- Patio
- Propane
- Rv Parking
- Shop
- Electric Car Charging
- Cable Tv
- High Speed Internet
- Dog Run
- Foundation: Poured Concrete
Flooring
- Carpet
- Vinyl Plank
Exterior Features
- Wood Products
- Cement Planked
- Roof: Composition
Utility Information
- Sewer: Septic Tank
- Fuel: Electric, Propane
- Energy: Green Efficiency: High Efficiency - 90%+
School Information
- Elementary School: Fall City Elem
- Middle School: Chief Kanim Mid
- High School: Mount Si High
Parking
- Rv Parking
- Driveway
- Attached Garage
- Detached Garage
Stories
- 2
Living Area
- 2,860 sqft
Listing Price History
Date
Event
Price
% Change
$ (+/-)
Aug 24, 2023
Price Changed
$1,299,995
-7%
-$99,999
Aug 02, 2023
Price Changed
$1,399,994
-7%
-$99,999
May 31, 2023
Price Changed
$1,499,993
-3%
-$49,338
Apr 03, 2023
Price Changed
$1,549,331
-3%
-$50,499
Feb 03, 2023
Listed
$1,599,830
-
-
Additional Listing Info
- Buyer Brokerage Compensation: 2.5
Buyer's Brokerage Compensation not binding unless confirmed by separate agreement among applicable parties.
Disclaimer: Based on information submitted to the MLS GRID as of 12/20/25 11:36. All data is obtained from various sources and may not have been verified by Windermere Real Estate Services Company, Inc. or MLS GRID. Supplied Open House Information is subject to change without notice. All information should be independently reviewed and verified for accuracy. Properties may or may not be listed by the office/agent presenting the information.


Description