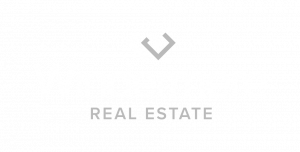


Sold
Listing Courtesy of:  Northwest MLS / Compass and John L. Scott, Inc.
Northwest MLS / Compass and John L. Scott, Inc.
 Northwest MLS / Compass and John L. Scott, Inc.
Northwest MLS / Compass and John L. Scott, Inc. 7240 252nd Avenue NE Redmond, WA 98053
Sold on 03/31/2023
$3,995,000 (USD)
MLS #:
2012974
2012974
Taxes
$5,043(2022)
$5,043(2022)
Lot Size
3.05 acres
3.05 acres
Type
Single-Family Home
Single-Family Home
Year Built
2022
2022
Style
2 Story
2 Story
Views
Territorial
Territorial
School District
Lake Washington
Lake Washington
County
King County
King County
Community
Union Hill
Union Hill
Listed By
Ericka Nash, Compass
Bought with
Kim R. Golik, John L. Scott, Inc.
Kim R. Golik, John L. Scott, Inc.
Source
Northwest MLS as distributed by MLS Grid
Last checked Jan 4 2026 at 12:38 AM GMT+0000
Northwest MLS as distributed by MLS Grid
Last checked Jan 4 2026 at 12:38 AM GMT+0000
Bathroom Details
- Full Bathrooms: 4
- Half Bathroom: 1
Interior Features
- Dining Room
- Dishwasher
- Microwave
- Disposal
- Double Oven
- Refrigerator
- Dryer
- Washer
- Double Pane/Storm Window
- High Efficiency - 90%+
- Bath Off Primary
- Fireplace (Primary Bedroom)
- Sprinkler System
- Hot Water Recirc Pump
- Wall to Wall Carpet
- Skylight(s)
- Vaulted Ceiling(s)
- Stove/Range
- Ceramic Tile
- Ceiling Fan(s)
- Water Heater
- Walk-In Closet(s)
- Central A/C
- Security System
- Wet Bar
- Tankless Water Heater
- Forced Air
- Walk-In Pantry
Subdivision
- Union Hill
Lot Information
- Paved
- Open Space
Property Features
- Gas Available
- Patio
- Rv Parking
- Sprinkler System
- High Speed Internet
- Fireplace: Gas
- Fireplace: 2
- Foundation: Poured Concrete
Homeowners Association Information
- Dues: $100/Monthly
Flooring
- Carpet
- Ceramic Tile
- Engineered Hardwood
Exterior Features
- Stone
- Wood
- Roof: Composition
Utility Information
- Sewer: Septic Tank
- Fuel: Electric, Natural Gas
- Energy: Green Efficiency: High Efficiency - 90%+
Parking
- Rv Parking
- Attached Garage
Stories
- 2
Living Area
- 6,003 sqft
Listing Price History
Date
Event
Price
% Change
$ (+/-)
Nov 03, 2022
Listed
$3,995,000
-
-
Disclaimer: Based on information submitted to the MLS GRID as of 1/3/26 16:38. All data is obtained from various sources and may not have been verified by Windermere Real Estate Services Company, Inc. or MLS GRID. Supplied Open House Information is subject to change without notice. All information should be independently reviewed and verified for accuracy. Properties may or may not be listed by the office/agent presenting the information.


Description