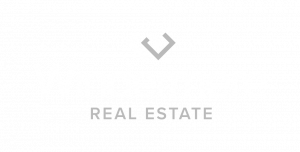


Listing Courtesy of:  Northwest MLS / Berkshire Hathaway Hs Nw and Realogics Sotheby's Int'l Rlty
Northwest MLS / Berkshire Hathaway Hs Nw and Realogics Sotheby's Int'l Rlty
 Northwest MLS / Berkshire Hathaway Hs Nw and Realogics Sotheby's Int'l Rlty
Northwest MLS / Berkshire Hathaway Hs Nw and Realogics Sotheby's Int'l Rlty 7815 216th Avenue NE Redmond, WA 98053
Sold (31 Days)
$1,035,000
MLS #:
2021437
2021437
Taxes
$8,348(2022)
$8,348(2022)
Lot Size
1.33 acres
1.33 acres
Type
Single-Family Home
Single-Family Home
Year Built
1983
1983
Style
2 Stories W/Bsmnt
2 Stories W/Bsmnt
School District
Lake Washington
Lake Washington
County
King County
King County
Community
Union Hill
Union Hill
Listed By
Martin J. Ho, Berkshire Hathaway Hs Nw
Bought with
Amy Thompson, Realogics Sotheby's Int'l Rlty
Amy Thompson, Realogics Sotheby's Int'l Rlty
Source
Northwest MLS as distributed by MLS Grid
Last checked May 13 2025 at 5:09 AM GMT+0000
Northwest MLS as distributed by MLS Grid
Last checked May 13 2025 at 5:09 AM GMT+0000
Bathroom Details
- Full Bathrooms: 2
- 3/4 Bathroom: 1
- Half Bathroom: 1
Interior Features
- Forced Air
- Hardwood
- Wall to Wall Carpet
- Bath Off Primary
- Ceiling Fan(s)
- Double Pane/Storm Window
- Dining Room
- Jetted Tub
- Skylight(s)
- Vaulted Ceiling(s)
- Walk-In Closet(s)
- Walk-In Pantry
- Water Heater
- Dishwasher
- Dryer
- Refrigerator
- Stove/Range
- Washer
Subdivision
- Union Hill
Lot Information
- Open Space
- Secluded
Property Features
- Cable Tv
- Deck
- Fenced-Partially
- Gas Available
- Fireplace: 1
- Fireplace: Wood Burning
Basement Information
- Daylight
- Finished
Flooring
- Hardwood
- Vinyl
- Carpet
Exterior Features
- Wood
- Roof: Composition
Utility Information
- Sewer: Septic Tank
- Fuel: Electric, Natural Gas
School Information
- Elementary School: Dickinson Elem
- Middle School: Evergreen Middle
- High School: Eastlake High
Parking
- Attached Garage
Stories
- 2
Living Area
- 2,890 sqft
Disclaimer: Based on information submitted to the MLS GRID as of 5/12/25 22:09. All data is obtained from various sources and may not have been verified by broker or MLS GRID. Supplied Open House Information is subject to change without notice. All information should be independently reviewed and verified for accuracy. Properties may or may not be listed by the office/agent presenting the information.



Description