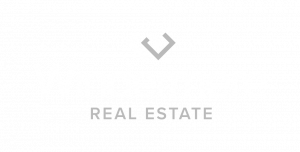


Sold
Listing Courtesy of:  Northwest MLS / Windermere Real Estate East, Inc. / Maggie Vreeburg and The Agency Northwest / Windermere Real Estate / East, Inc. / Tim Vreeburg
Northwest MLS / Windermere Real Estate East, Inc. / Maggie Vreeburg and The Agency Northwest / Windermere Real Estate / East, Inc. / Tim Vreeburg
 Northwest MLS / Windermere Real Estate East, Inc. / Maggie Vreeburg and The Agency Northwest / Windermere Real Estate / East, Inc. / Tim Vreeburg
Northwest MLS / Windermere Real Estate East, Inc. / Maggie Vreeburg and The Agency Northwest / Windermere Real Estate / East, Inc. / Tim Vreeburg 1105 235th Place NE Sammamish, WA 98074
Sold on 03/10/2023
$1,500,000 (USD)
MLS #:
2032478
2032478
Taxes
$10,265(2022)
$10,265(2022)
Lot Size
4,950 SQFT
4,950 SQFT
Type
Single-Family Home
Single-Family Home
Building Name
Illahee
Illahee
Year Built
2006
2006
Style
2 Story
2 Story
School District
Lake Washington
Lake Washington
County
King County
King County
Community
Sammamish
Sammamish
Listed By
Maggie Vreeburg, Windermere Real Estate East, Inc.
Tim Vreeburg, Windermere Real Estate / East, Inc.
Tim Vreeburg, Windermere Real Estate / East, Inc.
Bought with
Manu Vij, The Agency Northwest
Manu Vij, The Agency Northwest
Source
Northwest MLS as distributed by MLS Grid
Last checked Dec 22 2025 at 12:57 AM GMT+0000
Northwest MLS as distributed by MLS Grid
Last checked Dec 22 2025 at 12:57 AM GMT+0000
Bathroom Details
- Full Bathrooms: 2
- Half Bathroom: 1
Interior Features
- Dining Room
- High Tech Cabling
- Hot Tub/Spa
- Dishwasher
- Microwave
- Disposal
- Hardwood
- French Doors
- Double Oven
- Refrigerator
- Dryer
- Walk-In Pantry
- Double Pane/Storm Window
- Bath Off Primary
- Sprinkler System
- Wall to Wall Carpet
- Vaulted Ceiling(s)
- Stove/Range
- Ceramic Tile
- Water Heater
- Walk-In Closet(s)
- Security System
- Forced Air
Subdivision
- Sammamish
Lot Information
- Curbs
- Sidewalk
- Paved
Property Features
- Deck
- Fenced-Fully
- Gas Available
- Hot Tub/Spa
- Sprinkler System
- Irrigation
- Cable Tv
- High Speed Internet
- Fireplace: 1
- Fireplace: Gas
- Foundation: Post & Block
- Foundation: Poured Concrete
Homeowners Association Information
- Dues: $395/Quarterly
Flooring
- Hardwood
- Carpet
- Ceramic Tile
Exterior Features
- Stone
- Wood
- Cement Planked
- Roof: Composition
Utility Information
- Sewer: Sewer Connected
- Fuel: Electric, Natural Gas
School Information
- Elementary School: Smith Elem
- Middle School: Inglewood Middle
- High School: Eastlake High
Parking
- Attached Garage
Stories
- 2
Living Area
- 2,540 sqft
Listing Price History
Date
Event
Price
% Change
$ (+/-)
Feb 09, 2023
Listed
$1,500,000
-
-
Disclaimer: Based on information submitted to the MLS GRID as of 12/21/25 16:57. All data is obtained from various sources and may not have been verified by Windermere Real Estate Services Company, Inc. or MLS GRID. Supplied Open House Information is subject to change without notice. All information should be independently reviewed and verified for accuracy. Properties may or may not be listed by the office/agent presenting the information.


Description