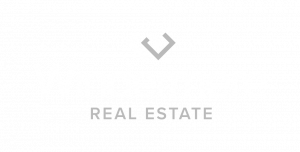


Listing Courtesy of:  Northwest MLS / Windermere Real Estate/East, Inc. / Buck Hoffman and John L. Scott, Inc. / David Amble
Northwest MLS / Windermere Real Estate/East, Inc. / Buck Hoffman and John L. Scott, Inc. / David Amble
 Northwest MLS / Windermere Real Estate/East, Inc. / Buck Hoffman and John L. Scott, Inc. / David Amble
Northwest MLS / Windermere Real Estate/East, Inc. / Buck Hoffman and John L. Scott, Inc. / David Amble 1303 275th Place SE Sammamish, WA 98075
Sold (41 Days)
$1,725,000
MLS #:
1959441
1959441
Taxes
$11,822(2022)
$11,822(2022)
Lot Size
7,345 SQFT
7,345 SQFT
Type
Single-Family Home
Single-Family Home
Building Name
Blackstone
Blackstone
Year Built
2004
2004
Style
2 Story
2 Story
School District
Issaquah
Issaquah
County
King County
King County
Community
Trossachs
Trossachs
Listed By
Buck Hoffman, Windermere Real Estate/East, Inc.
David Amble, Windermere Real Estate/East, Inc.
David Amble, Windermere Real Estate/East, Inc.
Bought with
Roopika Mehra, John L. Scott, Inc.
Roopika Mehra, John L. Scott, Inc.
Source
Northwest MLS as distributed by MLS Grid
Last checked Jul 9 2025 at 7:00 AM GMT+0000
Northwest MLS as distributed by MLS Grid
Last checked Jul 9 2025 at 7:00 AM GMT+0000
Bathroom Details
- Full Bathrooms: 2
- 3/4 Bathroom: 1
Interior Features
- High Efficiency - 90%+
- Central A/C
- Heat Pump
- Hardwood
- Wall to Wall Carpet
- Bath Off Primary
- Ceiling Fan(s)
- Double Pane/Storm Window
- Dining Room
- French Doors
- High Tech Cabling
- Loft
- Security System
- Vaulted Ceiling(s)
- Walk-In Closet(s)
- Walk-In Pantry
- Wired for Generator
- Dishwasher
- Double Oven
- Dryer
- Disposal
- Microwave
- Refrigerator
- Stove/Range
- Washer
Subdivision
- Trossachs
Lot Information
- Corner Lot
- Curbs
- Paved
- Sidewalk
Property Features
- Cable Tv
- Fenced-Partially
- Gas Available
- High Speed Internet
- Patio
- Fireplace: 2
- Fireplace: Gas
- Foundation: Poured Concrete
Heating and Cooling
- 90%+ High Efficiency
- Central A/C
- Heat Pump
Homeowners Association Information
- Dues: $680/Annually
Flooring
- Hardwood
- Carpet
Exterior Features
- Cement/Concrete
- Stone
- Wood
- Wood Products
- Roof: Composition
Utility Information
- Sewer: Sewer Connected
- Fuel: Natural Gas
- Energy: Green Efficiency: High Efficiency - 90%+
School Information
- Elementary School: Cascade Ridge Elem
- Middle School: Beaver Lake Mid
- High School: Skyline High
Parking
- Attached Garage
Stories
- 2
Living Area
- 3,260 sqft
Disclaimer: Based on information submitted to the MLS GRID as of 7/9/25 00:00. All data is obtained from various sources and may not have been verified by broker or MLS GRID. Supplied Open House Information is subject to change without notice. All information should be independently reviewed and verified for accuracy. Properties may or may not be listed by the office/agent presenting the information.



Description