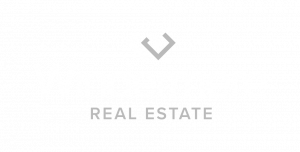


Sold
Listing Courtesy of:  Northwest MLS / Windermere Real Estate East, Inc. / Jen DerGarabedian and Kelly Right Re Of Seattle LLC
Northwest MLS / Windermere Real Estate East, Inc. / Jen DerGarabedian and Kelly Right Re Of Seattle LLC
 Northwest MLS / Windermere Real Estate East, Inc. / Jen DerGarabedian and Kelly Right Re Of Seattle LLC
Northwest MLS / Windermere Real Estate East, Inc. / Jen DerGarabedian and Kelly Right Re Of Seattle LLC 22220 NE 25th Way Sammamish, WA 98074
Sold on 10/20/2022
$1,555,000 (USD)
MLS #:
1925748
1925748
Taxes
$10,915(2021)
$10,915(2021)
Lot Size
0.27 acres
0.27 acres
Type
Single-Family Home
Single-Family Home
Building Name
Sahalee Hills Div 01
Sahalee Hills Div 01
Year Built
1984
1984
Style
2 Stories W/Bsmnt
2 Stories W/Bsmnt
School District
Lake Washington
Lake Washington
County
King County
King County
Community
Heritage Hills
Heritage Hills
Listed By
Jen DerGarabedian, Windermere Real Estate East, Inc.
Bought with
Brahmaiah Paluvayi, Kelly Right Re Of Seattle LLC
Brahmaiah Paluvayi, Kelly Right Re Of Seattle LLC
Source
Northwest MLS as distributed by MLS Grid
Last checked Feb 24 2026 at 1:21 PM GMT+0000
Northwest MLS as distributed by MLS Grid
Last checked Feb 24 2026 at 1:21 PM GMT+0000
Bathroom Details
- Full Bathrooms: 2
- Half Bathroom: 1
Interior Features
- Dining Room
- Dishwasher
- Disposal
- Hardwood
- French Doors
- Double Oven
- Loft
- Refrigerator
- Dryer
- Washer
- Wine Cellar
- Walk-In Pantry
- Ceramic Tile
- Double Pane/Storm Window
- Fireplace (Primary Bedroom)
- Skylight(s)
- Bamboo/Cork
- Wall to Wall Carpet
- Vaulted Ceiling(s)
- Stove/Range
- Water Heater
- Walk-In Closet(s)
- Central A/C
- Security System
- Wet Bar
- Jetted Tub
- Forced Air
Subdivision
- Heritage Hills
Lot Information
- Curbs
- Sidewalk
- Paved
Property Features
- Athletic Court
- Cabana/Gazebo
- Deck
- Fenced-Fully
- Gas Available
- Cable Tv
- High Speed Internet
- Fireplace: Gas
- Fireplace: Wood Burning
- Fireplace: 3
- Foundation: Poured Concrete
Heating and Cooling
- Forced Air
- Central A/C
Basement Information
- Partially Finished
Pool Information
- Community
Homeowners Association Information
- Dues: $108/Quarterly
Flooring
- Ceramic Tile
- Hardwood
- Slate
- Bamboo/Cork
- Carpet
Exterior Features
- Brick
- Wood
- Roof: Cedar Shake
Utility Information
- Utilities: Common Area Maintenance, Wood, Electricity Available, Sewer Connected, Natural Gas Connected, Cable Connected, Natural Gas Available, High Speed Internet
- Sewer: Sewer Connected
- Fuel: Electric, Wood, Natural Gas
School Information
- Elementary School: Mead Elem
- Middle School: Inglewood Middle
- High School: Eastlake High
Parking
- Attached Garage
Stories
- 2
Living Area
- 3,760 sqft
Listing Price History
Date
Event
Price
% Change
$ (+/-)
Sep 02, 2022
Price Changed
$1,775,000
-5%
-$100,000
Aug 15, 2022
Price Changed
$1,875,000
-6%
-$123,000
Jul 29, 2022
Price Changed
$1,998,000
-3%
-$52,000
Jun 02, 2022
Listed
$2,050,000
-
-
Disclaimer: Based on information submitted to the MLS GRID as of 2/24/26 05:21. All data is obtained from various sources and may not have been verified by Windermere Real Estate Services Company, Inc. or MLS GRID. Supplied Open House Information is subject to change without notice. All information should be independently reviewed and verified for accuracy. Properties may or may not be listed by the office/agent presenting the information.



Description