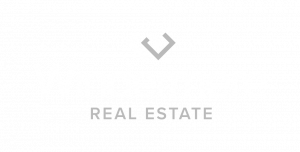


Sold
Listing Courtesy of:  Northwest MLS / Windermere Real Estate East, Inc. / Maggie Vreeburg and Kelly Right Re Of Seattle LLC / Windermere Real Estate / East, Inc. / Tim Vreeburg
Northwest MLS / Windermere Real Estate East, Inc. / Maggie Vreeburg and Kelly Right Re Of Seattle LLC / Windermere Real Estate / East, Inc. / Tim Vreeburg
 Northwest MLS / Windermere Real Estate East, Inc. / Maggie Vreeburg and Kelly Right Re Of Seattle LLC / Windermere Real Estate / East, Inc. / Tim Vreeburg
Northwest MLS / Windermere Real Estate East, Inc. / Maggie Vreeburg and Kelly Right Re Of Seattle LLC / Windermere Real Estate / East, Inc. / Tim Vreeburg 2327 236th Avenue NE Sammamish, WA 98074
Sold on 04/19/2024
$1,905,000 (USD)
MLS #:
2211542
2211542
Taxes
$12,279(2023)
$12,279(2023)
Lot Size
8,970 SQFT
8,970 SQFT
Type
Single-Family Home
Single-Family Home
Building Name
Deer Park
Deer Park
Year Built
1990
1990
Style
2 Story
2 Story
School District
Lake Washington
Lake Washington
County
King County
King County
Community
Sammamish
Sammamish
Listed By
Maggie Vreeburg, Windermere Real Estate East, Inc.
Tim Vreeburg, Windermere Real Estate / East, Inc.
Tim Vreeburg, Windermere Real Estate / East, Inc.
Bought with
Yalamanchili Venkata, Kelly Right Re Of Seattle LLC
Yalamanchili Venkata, Kelly Right Re Of Seattle LLC
Source
Northwest MLS as distributed by MLS Grid
Last checked Dec 22 2025 at 12:57 AM GMT+0000
Northwest MLS as distributed by MLS Grid
Last checked Dec 22 2025 at 12:57 AM GMT+0000
Bathroom Details
- Full Bathrooms: 2
- Half Bathroom: 1
Interior Features
- Dining Room
- High Tech Cabling
- Disposal
- Hardwood
- Fireplace
- Double Pane/Storm Window
- Bath Off Primary
- Sprinkler System
- Wall to Wall Carpet
- Water Heater
- Walk-In Closet(s)
- Security System
- Hot Tub/Spa
- Dishwasher(s)
- Dryer(s)
- Refrigerator(s)
- Stove(s)/Range(s)
- Washer(s)
- Microwave(s)
Subdivision
- Sammamish
Lot Information
- Curbs
- Sidewalk
- Paved
Property Features
- Fenced-Fully
- Gas Available
- Patio
- Sprinkler System
- Electric Car Charging
- Cable Tv
- High Speed Internet
- Hot Tub/Spa
- Fireplace: Gas
- Fireplace: 2
- Foundation: Post & Block
- Foundation: Poured Concrete
Heating and Cooling
- Forced Air
- 90%+ High Efficiency
Pool Information
- In Ground
Homeowners Association Information
- Dues: $175/Annually
Flooring
- Hardwood
- Vinyl
- Carpet
Exterior Features
- Brick
- Wood
- Roof: Composition
Utility Information
- Sewer: Sewer Connected
- Fuel: Electric, Natural Gas
School Information
- Elementary School: McAuliffe Elem
- Middle School: Inglewood Middle
- High School: Eastlake High
Parking
- Attached Garage
Stories
- 2
Living Area
- 2,600 sqft
Listing Price History
Date
Event
Price
% Change
$ (+/-)
Mar 21, 2024
Listed
$1,650,000
-
-
Additional Listing Info
- Buyer Brokerage Compensation: 2.5
Buyer's Brokerage Compensation not binding unless confirmed by separate agreement among applicable parties.
Disclaimer: Based on information submitted to the MLS GRID as of 12/21/25 16:57. All data is obtained from various sources and may not have been verified by Windermere Real Estate Services Company, Inc. or MLS GRID. Supplied Open House Information is subject to change without notice. All information should be independently reviewed and verified for accuracy. Properties may or may not be listed by the office/agent presenting the information.


Description