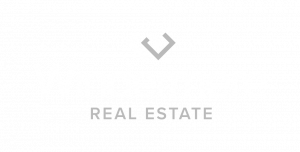


Sold
Listing Courtesy of:  Northwest MLS / Windermere Real Estate East, Inc. / Maggie Vreeburg and Windermere Real Estate/East / Windermere Real Estate / East, Inc. / Tim Vreeburg
Northwest MLS / Windermere Real Estate East, Inc. / Maggie Vreeburg and Windermere Real Estate/East / Windermere Real Estate / East, Inc. / Tim Vreeburg
 Northwest MLS / Windermere Real Estate East, Inc. / Maggie Vreeburg and Windermere Real Estate/East / Windermere Real Estate / East, Inc. / Tim Vreeburg
Northwest MLS / Windermere Real Estate East, Inc. / Maggie Vreeburg and Windermere Real Estate/East / Windermere Real Estate / East, Inc. / Tim Vreeburg 23351 NE 29th Street Sammamish, WA 98074
Sold on 10/23/2019
$825,000 (USD)
MLS #:
1527213
1527213
Taxes
$6,312(2018)
$6,312(2018)
Lot Size
8,049 SQFT
8,049 SQFT
Type
Single-Family Home
Single-Family Home
Building Name
Summer Ridge
Summer Ridge
Year Built
1987
1987
Style
2 Story
2 Story
Views
Territorial
Territorial
School District
Lake Washington
Lake Washington
County
King County
King County
Community
Sammamish
Sammamish
Listed By
Maggie Vreeburg, Windermere Real Estate East, Inc.
Tim Vreeburg, Windermere Real Estate / East, Inc.
Tim Vreeburg, Windermere Real Estate / East, Inc.
Bought with
Cynthia Harper, Windermere Real Estate/East
Cynthia Harper, Windermere Real Estate/East
Source
Northwest MLS as distributed by MLS Grid
Last checked Jan 1 2026 at 8:56 PM GMT+0000
Northwest MLS as distributed by MLS Grid
Last checked Jan 1 2026 at 8:56 PM GMT+0000
Bathroom Details
- Full Bathroom: 1
- 3/4 Bathroom: 1
- Half Bathroom: 1
Interior Features
- Dining Room
- Hardwood
- Dryer
- Washer
- Ceramic Tile
- Double Pane/Storm Window
- Water Heater
- Bath Off Primary
- Skylight(s)
Subdivision
- Sammamish
Lot Information
- Corner Lot
- Curbs
- Sidewalk
Property Features
- Cable Tv
- Deck
- Fenced-Fully
- Outbuildings
- High Speed Internet
- Fireplace: 1
- Foundation: Poured Concrete
Homeowners Association Information
- Dues: $19/Monthly
Flooring
- Ceramic Tile
- Hardwood
- Vinyl
- Carpet
Exterior Features
- Wood
- Roof: Composition
Utility Information
- Utilities: Sewer Connected, Electricity Available, Cable Connected, High Speed Internet, Natural Gas Connected
- Sewer: Sewer Connected
- Fuel: Electric, Natural Gas
School Information
- Elementary School: McAuliffe Elem
- Middle School: Inglewood Middle
- High School: Eastlake High
Stories
- 2
Living Area
- 2,050 sqft
Listing Price History
Date
Event
Price
% Change
$ (+/-)
Oct 03, 2019
Listed
$825,000
-
-
Disclaimer: Based on information submitted to the MLS GRID as of 1/1/26 12:56. All data is obtained from various sources and may not have been verified by Windermere Real Estate Services Company, Inc. or MLS GRID. Supplied Open House Information is subject to change without notice. All information should be independently reviewed and verified for accuracy. Properties may or may not be listed by the office/agent presenting the information.


Description