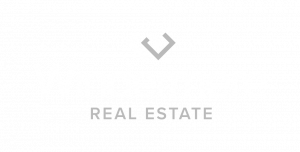


Sold
Listing Courtesy of:  Northwest MLS / The Irwin Group and The Irwin Group
Northwest MLS / The Irwin Group and The Irwin Group
 Northwest MLS / The Irwin Group and The Irwin Group
Northwest MLS / The Irwin Group and The Irwin Group 24218 NE 27th Place Sammamish, WA 98074
Sold on 03/08/2023
$1,470,000 (USD)
MLS #:
1983439
1983439
Taxes
$8,079(2022)
$8,079(2022)
Lot Size
1.17 acres
1.17 acres
Type
Single-Family Home
Single-Family Home
Building Name
Bradford Place
Bradford Place
Year Built
1986
1986
Style
2 Story
2 Story
Views
Territorial
Territorial
School District
Lake Washington
Lake Washington
County
King County
King County
Community
Sammamish
Sammamish
Listed By
Kathryn "Kathi" Davis, Coldwell Banker Danforth
Bought with
Kathi Davis, The Irwin Group
Kathi Davis, The Irwin Group
Source
Northwest MLS as distributed by MLS Grid
Last checked Dec 31 2025 at 9:47 PM GMT+0000
Northwest MLS as distributed by MLS Grid
Last checked Dec 31 2025 at 9:47 PM GMT+0000
Bathroom Details
- Full Bathrooms: 2
- Half Bathroom: 1
Interior Features
- Ceiling Fan(s)
- Dining Room
- Fireplace
- French Doors
- Washer
- Ceramic Tile
- Double Pane/Storm Window
- Water Heater
- Bath Off Primary
Subdivision
- Sammamish
Lot Information
- Dead End Street
- Open Space
Property Features
- Athletic Court
- Cable Tv
- Deck
- Fenced-Partially
- Outbuildings
- Patio
- High Speed Internet
- Fireplace: Gas
- Fireplace: 2
- Foundation: Poured Concrete
Flooring
- Ceramic Tile
- Slate
- Bamboo/Cork
- Carpet
- Vinyl Plank
Exterior Features
- Wood
- Roof: Composition
Utility Information
- Sewer: Septic Tank
- Fuel: Natural Gas
School Information
- Elementary School: Carson Elem
- Middle School: Inglewood Middle
- High School: Eastlake High
Parking
- Off Street
- Driveway
- Attached Garage
Stories
- 2
Living Area
- 2,354 sqft
Listing Price History
Date
Event
Price
% Change
$ (+/-)
Jan 21, 2023
Price Changed
$1,580,000
-1%
-$19,950
Nov 30, 2022
Price Changed
$1,599,950
-2%
-$25,050
Oct 12, 2022
Price Changed
$1,625,000
-3%
-$50,000
Sep 28, 2022
Price Changed
$1,675,000
-3%
-$45,000
Sep 17, 2022
Price Changed
$1,720,000
-2%
-$29,950
Aug 31, 2022
Price Changed
$1,749,950
-3%
-$45,050
Aug 17, 2022
Listed
$1,795,000
-
-
Disclaimer: Based on information submitted to the MLS GRID as of 12/31/25 13:47. All data is obtained from various sources and may not have been verified by Windermere Real Estate Services Company, Inc. or MLS GRID. Supplied Open House Information is subject to change without notice. All information should be independently reviewed and verified for accuracy. Properties may or may not be listed by the office/agent presenting the information.



Description