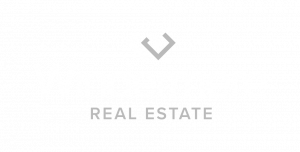


Sold
Listing Courtesy of:  Northwest MLS / Windermere Real Estate East, Inc. / Jodi Stull and Coldwell Banker Bain
Northwest MLS / Windermere Real Estate East, Inc. / Jodi Stull and Coldwell Banker Bain
 Northwest MLS / Windermere Real Estate East, Inc. / Jodi Stull and Coldwell Banker Bain
Northwest MLS / Windermere Real Estate East, Inc. / Jodi Stull and Coldwell Banker Bain 25716 SE 27th Street Sammamish, WA 98075
Sold on 08/28/2024
$2,850,000 (USD)
MLS #:
2261966
2261966
Taxes
$17,894(2024)
$17,894(2024)
Lot Size
0.62 acres
0.62 acres
Type
Single-Family Home
Single-Family Home
Building Name
Beaver Lake Estates
Beaver Lake Estates
Year Built
1997
1997
Style
2 Story
2 Story
Views
Territorial
Territorial
School District
Issaquah
Issaquah
County
King County
King County
Community
Beaver Lake
Beaver Lake
Listed By
Jodi Stull, Windermere Real Estate East, Inc.
Bought with
Gerald K. Chew, Coldwell Banker Bain
Gerald K. Chew, Coldwell Banker Bain
Source
Northwest MLS as distributed by MLS Grid
Last checked Dec 27 2025 at 4:27 AM GMT+0000
Northwest MLS as distributed by MLS Grid
Last checked Dec 27 2025 at 4:27 AM GMT+0000
Bathroom Details
- Full Bathrooms: 2
- 3/4 Bathroom: 1
- Half Bathroom: 1
Interior Features
- Dining Room
- High Tech Cabling
- Disposal
- Hardwood
- Fireplace
- French Doors
- Double Oven
- Double Pane/Storm Window
- Sprinkler System
- Wall to Wall Carpet
- Skylight(s)
- Vaulted Ceiling(s)
- Ceramic Tile
- Water Heater
- Walk-In Closet(s)
- Security System
- Walk-In Pantry
- Dishwasher(s)
- Microwave(s)
- Refrigerator(s)
- Stove(s)/Range(s)
Subdivision
- Beaver Lake
Lot Information
- Sidewalk
- Paved
- Cul-De-Sac
Property Features
- Fenced-Fully
- Gas Available
- Patio
- Sprinkler System
- Electric Car Charging
- Outbuildings
- Cable Tv
- High Speed Internet
- Fireplace: Gas
- Fireplace: 2
- Fireplace: Wood Burning
- Foundation: Post & Pillar
Heating and Cooling
- Ductless Hp-Mini Split
- Forced Air
- Tankless Water Heater
Pool Information
- In Ground
Homeowners Association Information
- Dues: $775/Annually
Flooring
- Hardwood
- Vinyl
- Marble
- Carpet
- Ceramic Tile
Exterior Features
- Wood
- Wood Products
- Roof: Composition
Utility Information
- Sewer: Sewer Connected
- Fuel: Electric, Natural Gas
School Information
- Elementary School: Endeavour Elem
- Middle School: Beaver Lake Mid
- High School: Skyline High
Parking
- Attached Garage
Stories
- 2
Living Area
- 4,840 sqft
Listing Price History
Date
Event
Price
% Change
$ (+/-)
Aug 10, 2024
Price Changed
$2,875,000
-4%
-$125,000
Jul 11, 2024
Listed
$3,000,000
-
-
Additional Listing Info
- Buyer Brokerage Compensation: 2.25
Buyer's Brokerage Compensation not binding unless confirmed by separate agreement among applicable parties.
Disclaimer: Based on information submitted to the MLS GRID as of 12/26/25 20:27. All data is obtained from various sources and may not have been verified by Windermere Real Estate Services Company, Inc. or MLS GRID. Supplied Open House Information is subject to change without notice. All information should be independently reviewed and verified for accuracy. Properties may or may not be listed by the office/agent presenting the information.




Description