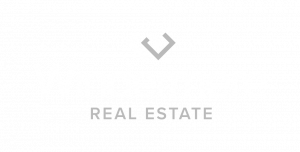


Listing Courtesy of:  Northwest MLS / Sterling Johnston Real Estate and Redfin
Northwest MLS / Sterling Johnston Real Estate and Redfin
 Northwest MLS / Sterling Johnston Real Estate and Redfin
Northwest MLS / Sterling Johnston Real Estate and Redfin 5312 188th Place NE Sammamish, WA 98074
Sold (30 Days)
$2,399,000 (USD)
MLS #:
2027206
2027206
Taxes
$12,471(2022)
$12,471(2022)
Lot Size
0.29 acres
0.29 acres
Type
Single-Family Home
Single-Family Home
Building Name
Dobb's Mill
Dobb's Mill
Year Built
1997
1997
Style
2 Story
2 Story
Views
Lake, Partial, Territorial
Lake, Partial, Territorial
School District
Lake Washington
Lake Washington
County
King County
King County
Community
East Lake Sammamish
East Lake Sammamish
Listed By
Natalya Tkach, Sterling Johnston Real Estate
Bought with
Garla Allen, Redfin
Garla Allen, Redfin
Source
Northwest MLS as distributed by MLS Grid
Last checked Oct 20 2025 at 3:12 PM GMT+0000
Northwest MLS as distributed by MLS Grid
Last checked Oct 20 2025 at 3:12 PM GMT+0000
Bathroom Details
- Full Bathrooms: 2
- Half Bathroom: 1
Interior Features
- Dining Room
- High Tech Cabling
- Dishwasher
- Microwave
- Disposal
- Hardwood
- Double Oven
- Refrigerator
- Dryer
- Washer
- Double Pane/Storm Window
- High Efficiency - 90%+
- Bath Off Primary
- Sprinkler System
- Skylight(s)
- Vaulted Ceiling(s)
- Stove/Range
- Ceramic Tile
- Water Heater
- Walk-In Closet(s)
- Central A/C
- Heat Pump
- Security System
- Jetted Tub
- Forced Air
Subdivision
- East Lake Sammamish
Lot Information
- Curbs
- Sidewalk
- Paved
Property Features
- Fenced-Partially
- Gas Available
- Patio
- Sprinkler System
- Outbuildings
- Cable Tv
- High Speed Internet
- Fireplace: Gas
- Fireplace: 2
- Foundation: Poured Concrete
Homeowners Association Information
- Dues: $650/Annually
Flooring
- Hardwood
- Ceramic Tile
Exterior Features
- Stone
- Wood
- Wood Products
- Roof: Composition
Utility Information
- Sewer: Sewer Connected
- Fuel: Electric, Natural Gas
- Energy: Green Efficiency: High Efficiency - 90%+
School Information
- Elementary School: Blackwell Elem
- Middle School: Inglewood Middle
- High School: Eastlake High
Parking
- Attached Garage
Stories
- 2
Living Area
- 3,050 sqft
Disclaimer: Based on information submitted to the MLS GRID as of 10/20/25 08:12. All data is obtained from various sources and may not have been verified by Windermere Real Estate Services Company, Inc. or MLS GRID. Supplied Open House Information is subject to change without notice. All information should be independently reviewed and verified for accuracy. Properties may or may not be listed by the office/agent presenting the information.



Description