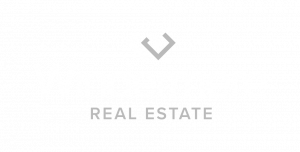


Listing Courtesy of:  Northwest MLS / Windermere Real Estate/East, Inc. / Kristi Vellema and John L. Scott, Inc.
Northwest MLS / Windermere Real Estate/East, Inc. / Kristi Vellema and John L. Scott, Inc.
 Northwest MLS / Windermere Real Estate/East, Inc. / Kristi Vellema and John L. Scott, Inc.
Northwest MLS / Windermere Real Estate/East, Inc. / Kristi Vellema and John L. Scott, Inc. 835 15th Avenue Seattle, WA 98122
Sold (16 Days)
$1,775,000
MLS #:
1975961
1975961
Taxes
$9,136(2022)
$9,136(2022)
Lot Size
3,200 SQFT
3,200 SQFT
Type
Single-Family Home
Single-Family Home
Building Name
Columbia Terrace Replat Blk 19
Columbia Terrace Replat Blk 19
Year Built
1984
1984
Style
Multi Level
Multi Level
Views
City, Territorial
City, Territorial
School District
Seattle
Seattle
County
King County
King County
Community
Central Area
Central Area
Listed By
Kristi Vellema, Windermere Real Estate/East, Inc.
Bought with
Darren Bandow, John L. Scott, Inc.
Darren Bandow, John L. Scott, Inc.
Source
Northwest MLS as distributed by MLS Grid
Last checked Jul 16 2025 at 10:31 PM GMT+0000
Northwest MLS as distributed by MLS Grid
Last checked Jul 16 2025 at 10:31 PM GMT+0000
Bathroom Details
- Full Bathroom: 1
- 3/4 Bathroom: 1
- Half Bathroom: 1
Interior Features
- Forced Air
- Ductless Hp-Mini Split
- Tankless Water Heater
- Ceramic Tile
- Wall to Wall Carpet
- Bath Off Primary
- Double Pane/Storm Window
- Sprinkler System
- Dining Room
- French Doors
- High Tech Cabling
- Jetted Tub
- Security System
- Skylight(s)
- Vaulted Ceiling(s)
- Walk-In Pantry
- Water Heater
- Dishwasher
- Double Oven
- Dryer
- Disposal
- Microwave
- Refrigerator
- Stove/Range
- Washer
Subdivision
- Central Area
Lot Information
- Alley
- Curbs
- Paved
- Sidewalk
Property Features
- Cable Tv
- Deck
- Fenced-Fully
- Gas Available
- High Speed Internet
- Patio
- Sprinkler System
- Foundation: Poured Concrete
- Foundation: Slab
Heating and Cooling
- Ductless Hp-Mini Split
- Forced Air
- High Efficiency (Unspecified)
- Radiant
- Tankless Water Heater
Flooring
- Ceramic Tile
- Engineered Hardwood
- Carpet
Exterior Features
- Wood
- Roof: Composition
- Roof: Flat
Utility Information
- Utilities: Cable Connected, High Speed Internet, Natural Gas Available, Sewer Connected, Electricity Available, Natural Gas Connected
- Sewer: Sewer Connected
- Fuel: Electric, Natural Gas
- Energy: Green Efficiency: High Efficiency (Unspecified)
School Information
- Elementary School: Madrona Elementary
- Middle School: Meany Mid
- High School: Garfield High
Parking
- Driveway
- Attached Garage
Living Area
- 2,349 sqft
Disclaimer: Based on information submitted to the MLS GRID as of 7/16/25 15:31. All data is obtained from various sources and may not have been verified by broker or MLS GRID. Supplied Open House Information is subject to change without notice. All information should be independently reviewed and verified for accuracy. Properties may or may not be listed by the office/agent presenting the information.



Description