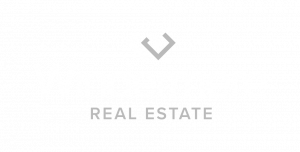


Listing Courtesy of:  Northwest MLS / Windermere Real Estate/East, Inc. / Shelley Elenbaas and Windermere Real Estate/East
Northwest MLS / Windermere Real Estate/East, Inc. / Shelley Elenbaas and Windermere Real Estate/East
 Northwest MLS / Windermere Real Estate/East, Inc. / Shelley Elenbaas and Windermere Real Estate/East
Northwest MLS / Windermere Real Estate/East, Inc. / Shelley Elenbaas and Windermere Real Estate/East 18904 NE 194th Street Woodinville, WA 98077
Sold (5 Days)
$2,180,000
MLS #:
1907489
1907489
Taxes
$10,230(2021)
$10,230(2021)
Lot Size
0.84 acres
0.84 acres
Type
Single-Family Home
Single-Family Home
Building Name
Huntington Highlands Div. 1
Huntington Highlands Div. 1
Year Built
1987
1987
Style
2 Story
2 Story
Views
Territorial
Territorial
School District
Northshore
Northshore
County
King County
King County
Community
Woodinville
Woodinville
Listed By
Shelley Elenbaas, Windermere Real Estate/East, Inc.
Bought with
Tony Marrese, Windermere Real Estate/East
Tony Marrese, Windermere Real Estate/East
Source
Northwest MLS as distributed by MLS Grid
Last checked Apr 29 2025 at 5:23 PM GMT+0000
Northwest MLS as distributed by MLS Grid
Last checked Apr 29 2025 at 5:23 PM GMT+0000
Bathroom Details
- Full Bathrooms: 2
- Half Bathroom: 1
Interior Features
- Forced Air
- Ceramic Tile
- Hardwood
- Wall to Wall Carpet
- Wired for Generator
- Bath Off Primary
- Built-In Vacuum
- Ceiling Fan(s)
- Double Pane/Storm Window
- Dining Room
- French Doors
- Skylight(s)
- Vaulted Ceiling(s)
- Walk-In Pantry
- Walk-In Closet(s)
- Water Heater
- Dishwasher
- Double Oven
- Dryer
- Disposal
- Microwave
- Refrigerator
- Stove/Range
- Washer
Subdivision
- Woodinville
Lot Information
- Corner Lot
- Cul-De-Sac
- Dead End Street
- Paved
Property Features
- Cable Tv
- High Speed Internet
- Patio
- Sprinkler System
- Fireplace: 2
- Foundation: Poured Concrete
Heating and Cooling
- Forced Air
- High Efficiency (Unspecified)
Homeowners Association Information
- Dues: $100/Annually
Flooring
- Ceramic Tile
- Hardwood
- Carpet
Exterior Features
- Brick
- Wood
- Roof: Composition
Utility Information
- Utilities: Cable Connected, High Speed Internet, Septic System, Electricity Available, Natural Gas Connected, Common Area Maintenance
- Sewer: Septic Tank
- Fuel: Electric, Natural Gas
- Energy: Green Efficiency: High Efficiency (Unspecified)
School Information
- Elementary School: East Ridge Elem
- Middle School: Timbercrest Middle School
- High School: Woodinville Hs
Parking
- Attached Garage
Stories
- 2
Living Area
- 3,270 sqft
Disclaimer: Based on information submitted to the MLS GRID as of 4/29/25 10:23. All data is obtained from various sources and may not have been verified by broker or MLS GRID. Supplied Open House Information is subject to change without notice. All information should be independently reviewed and verified for accuracy. Properties may or may not be listed by the office/agent presenting the information.



Description